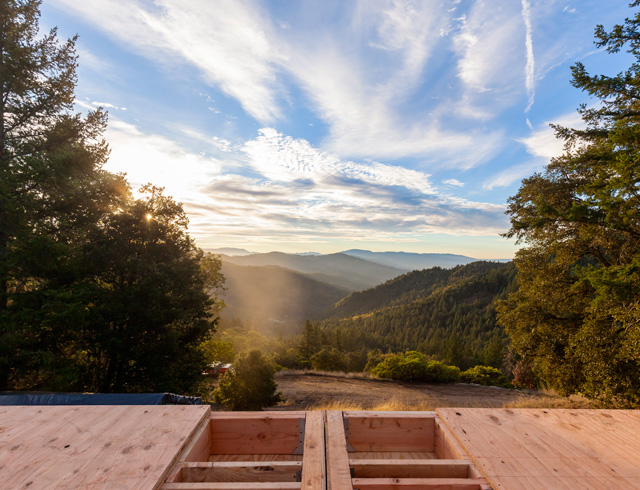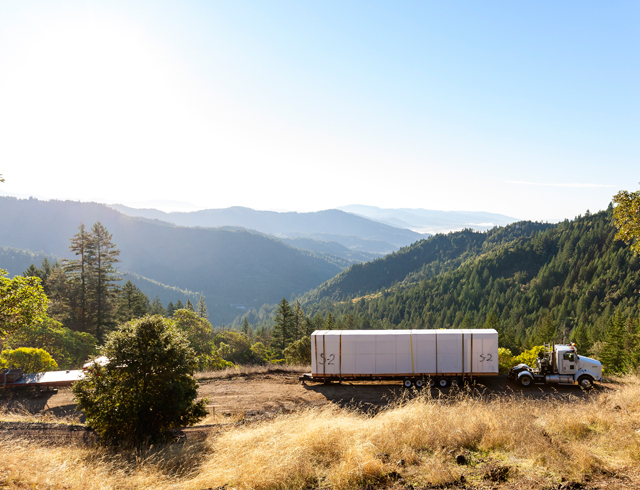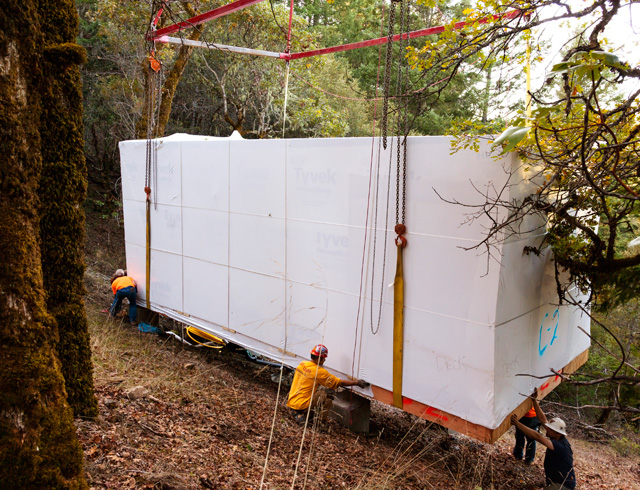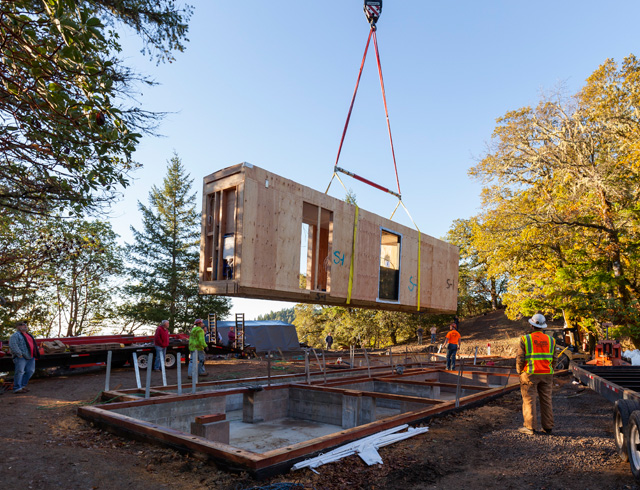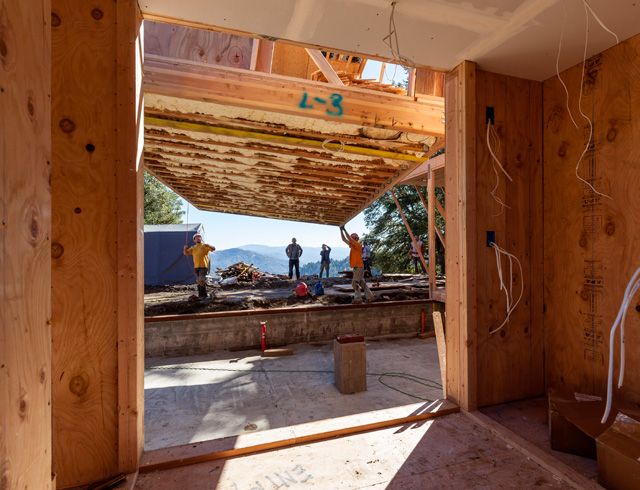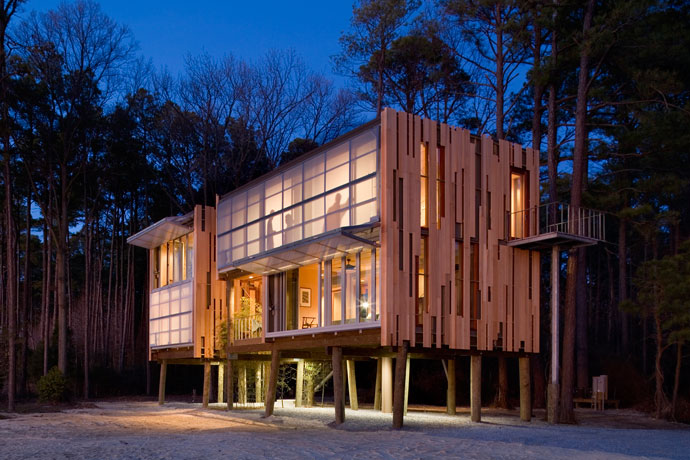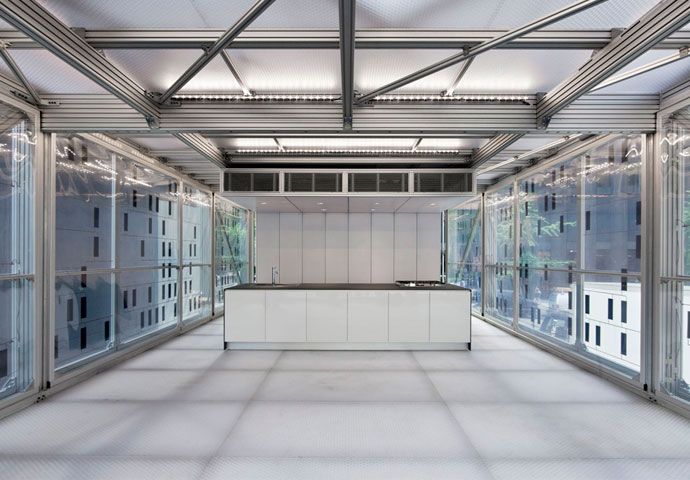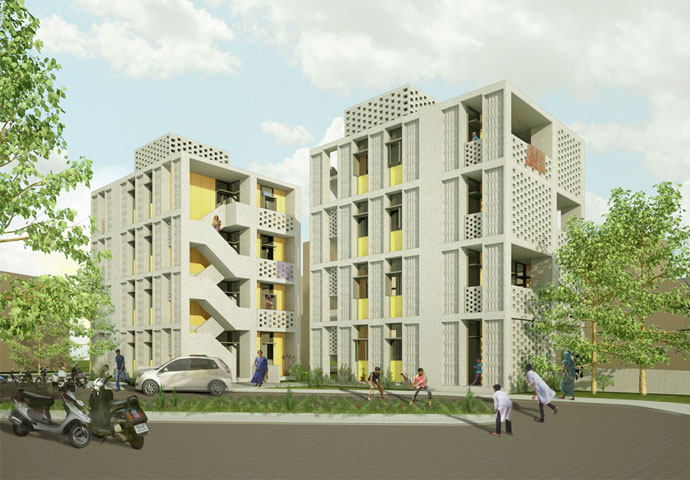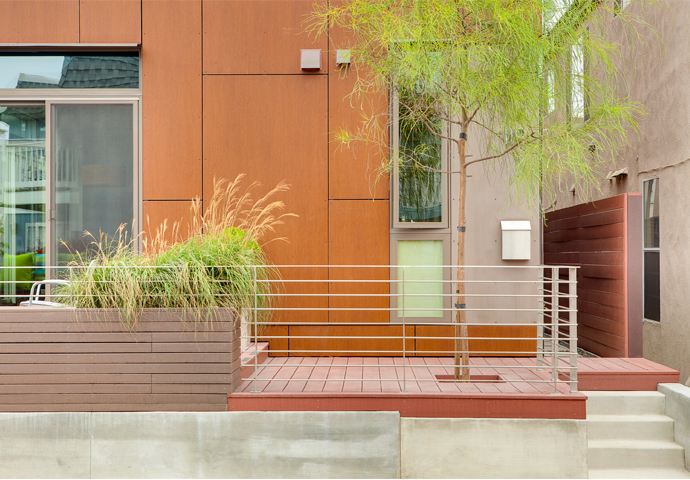Watch: A Modular Home with a View
Inspired by our book on Loblolly House, clients in California asked us to design an off-site fabricated home uniquely tuned to their steeply sloped site in the mountains of Mendocino County. The clients, a physician and a Silicon Valley electrical engineer turned artist, envisioned the home as a weekend getaway from San Francisco. It includes a 2,600 square-foot house and two free-standing studio structures of 300 square feet each.
A spectacular view of the mountains of Mendocino County, California, from the roof of High Horse Ranch.
© Kyle Jeffers
The modules for this weekend retreat known as “High Horse Ranch” were built by Moderna Homes within their workshop in San Jose and delivered to the remote site on flatbed trucks.
The modules were transported by truck up winding roads to the heavily wooded, mountainous site.
© Kyle Jeffers
Over the course of two days, the modules were carefully set on site by Bent Level Construction, who successfully negotiated the rugged terrain and avoided damage to vegetation.
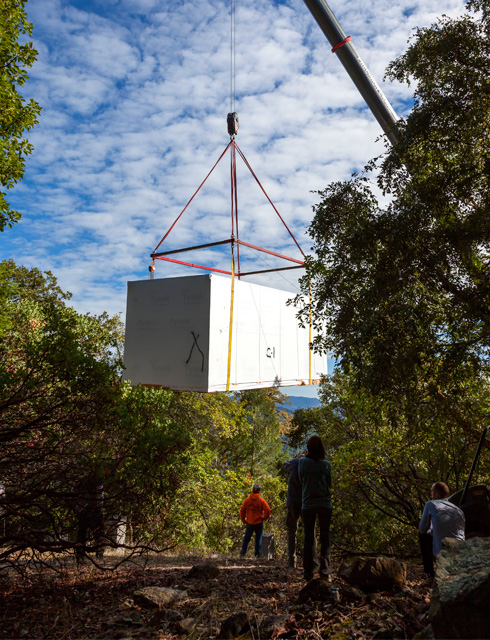
A studio is lifted in order to be carefully positioned atop four piers.
© Kyle Jeffers
A single module comprising each studio was first lifted into place with the use of a crane and positioned atop a foundation of four concrete piers. The thirteen modules and roof panel of the main house were then maneuvered by trailer and craned into place, beginning with the main circulation and service spine at the center of the home.
A studio module meets its foundations.
© Kyle Jeffers
While Loblolly House made use of a skeleton of scaffolding inserted with blocks and cartridges, High Horse Ranch is comprised entirely of modules. They are of two basic types: enclosed, service-intensive modules that form the spine of the home, and large, open modules that form the living spaces. The latter are infilled with glazing to offer views of the landscape.
The first module of the main house is positioned and lowered onto the foundation.
© Kyle Jeffers
Modular construction was pursued for this project in order to minimize disruption to the 40-acre site, allowing us to touch the landscape only lightly and to preserve the meadows and wooded slopes. No trees were harmed during the process: an eight-inch section of a single dead branch was the only tree cut over the course of the two-day set.
A view from below: Workers help ensure a module of the main house lands in place as it is lowered by crane.
© Kyle Jeffers
The final steps include making electrical connections across modules, adding the roof, creating a water-tight weather barrier, and completing the finishes and cladding. This on-site work is being managed by Buckeye Construction.



