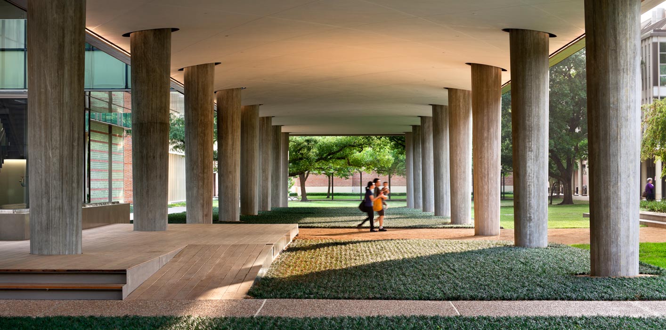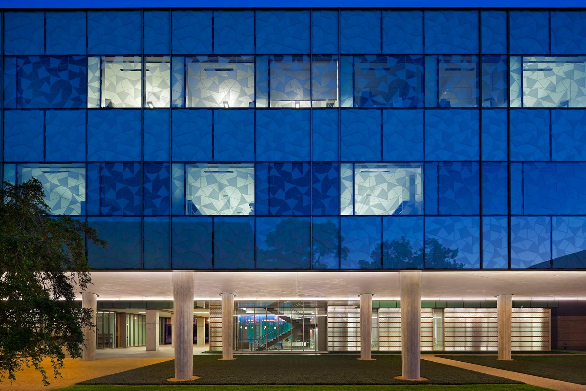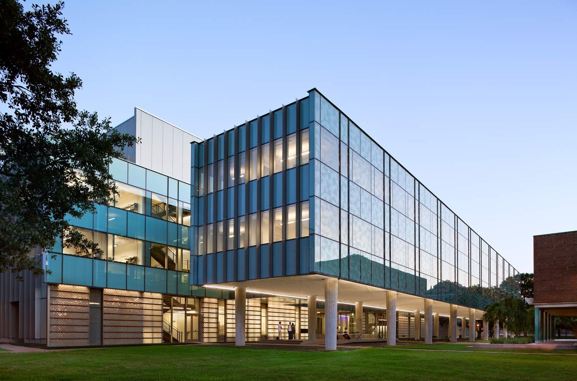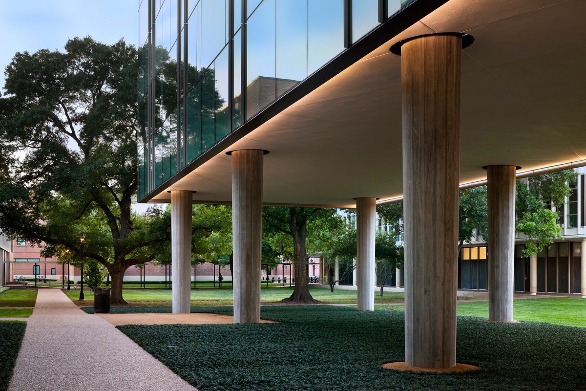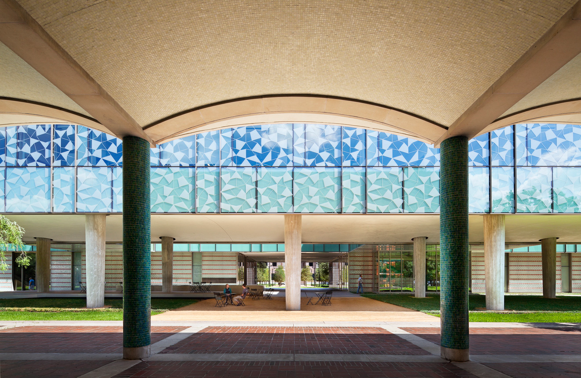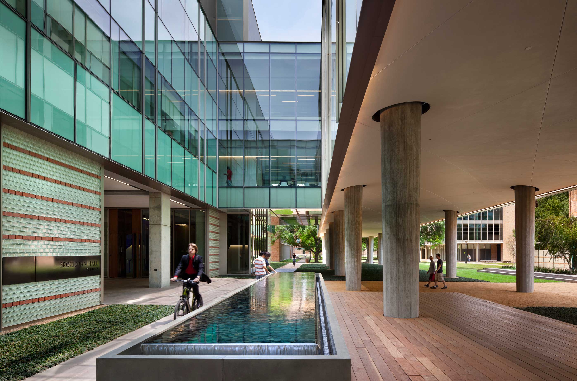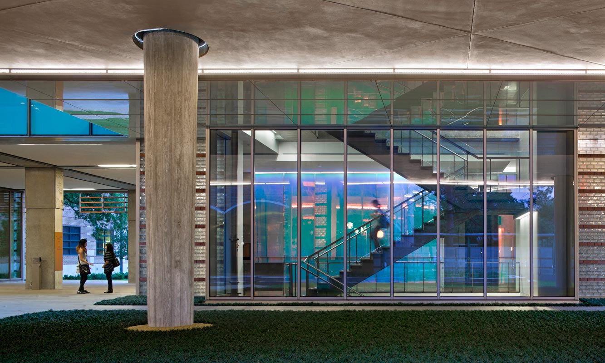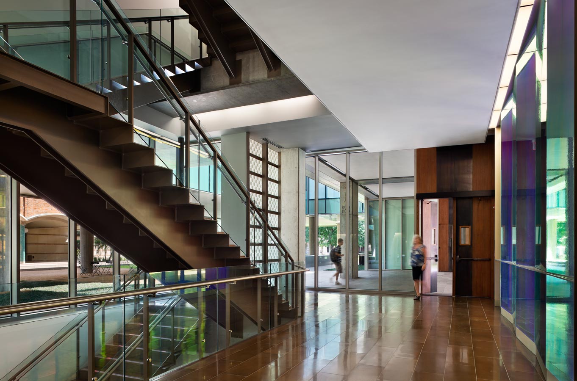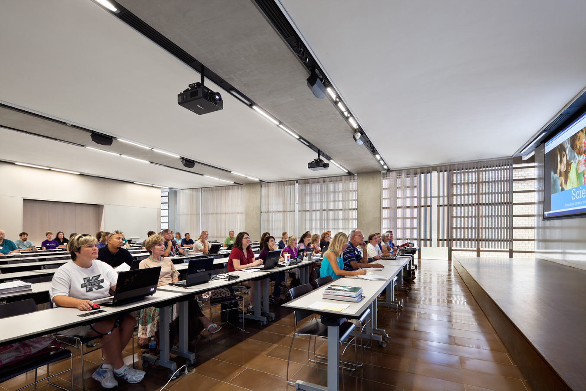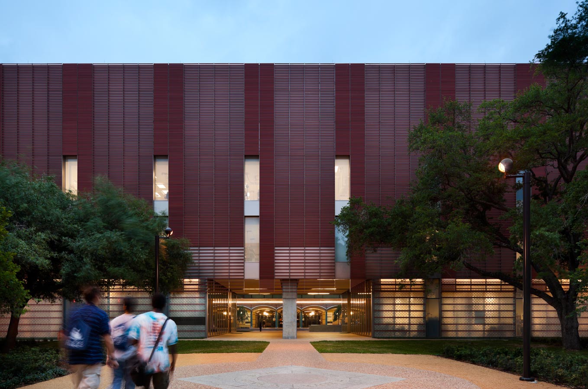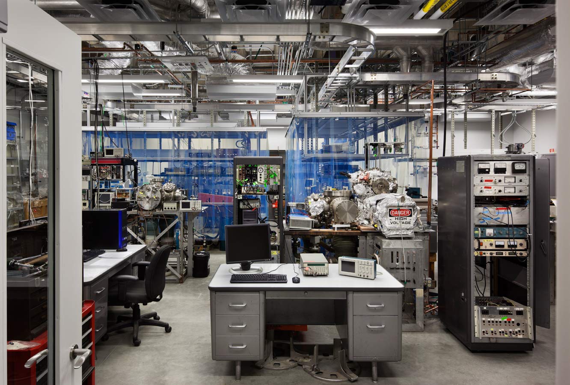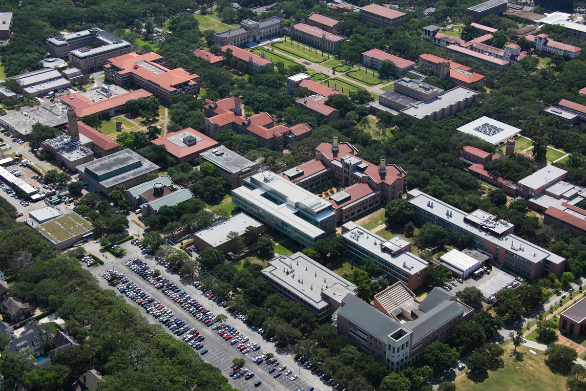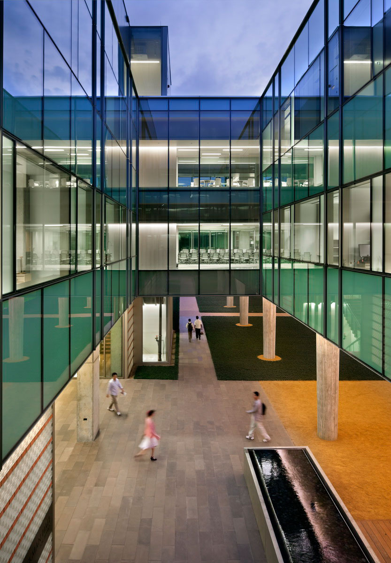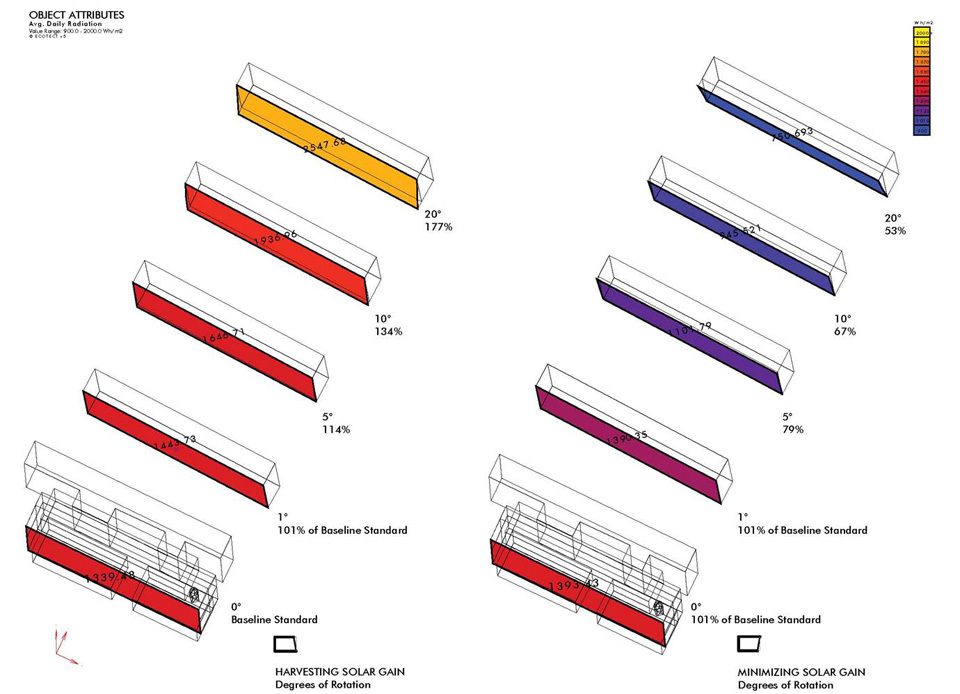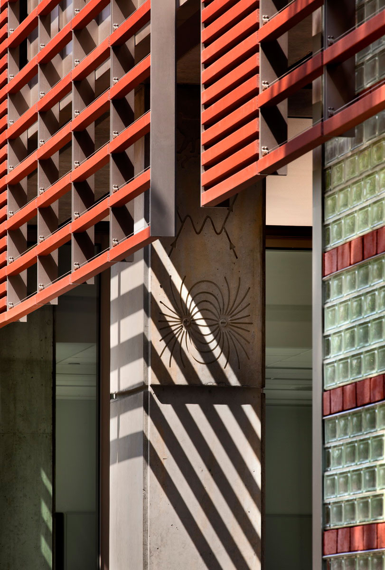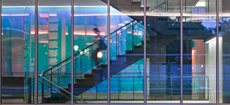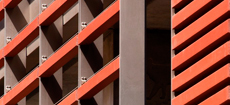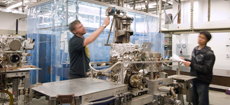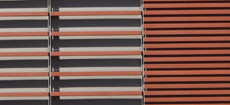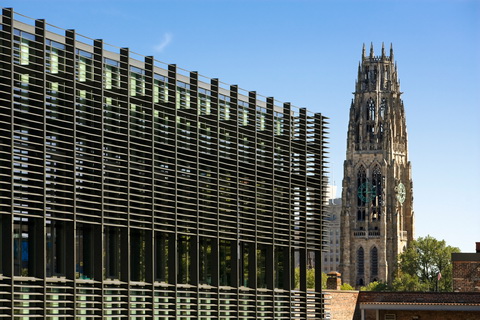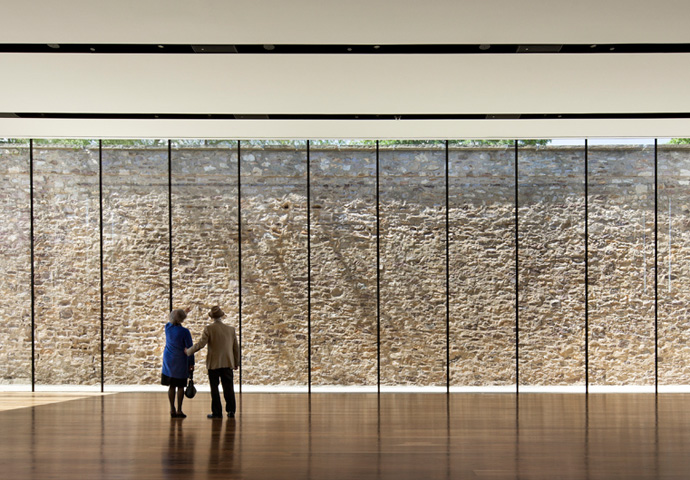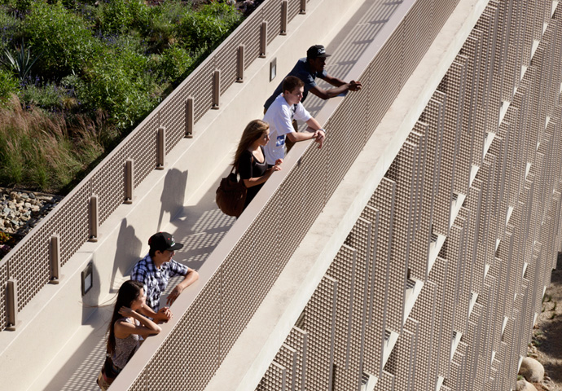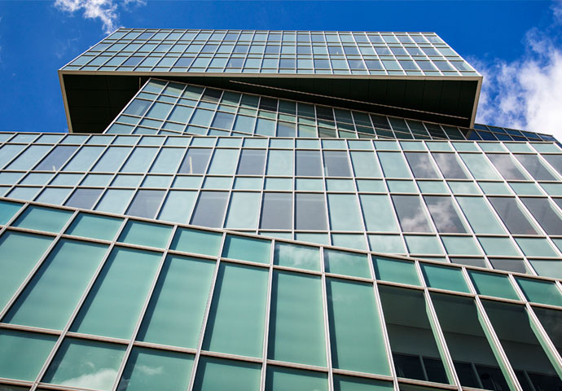How can we create a transformative research facility that fits within the distinct warp and weft of the university campus?
A view of the site from the northwest shows the thin slot on the Science Quad into which Brockman Hall was inserted. Design and construction were completed within thirty-three months, an extremely short timeline for a facility of this kind.
© Red Wing Aerials
The campus of Rice University is a continuously studied and managed “canvas” that represents an intensive ongoing collaboration between architects, planners, landscape architects, artists, and administrators. Its park-like environment—with live oaks, arboretum plantings and lawns, walkways, arcades, courtyards, and buildings—comprises a clear and timeless vision. The Brockman Hall for Physics needed to fit within this distinctive setting, to gather together a faculty of theoretical and experimental physicists and engineers working in as many as five separate buildings, and to house highly sophisticated research facilities carefully isolated from the noise, vibrations, and temperature fluctuations that could destroy experiments in atomic, molecular, and optical physics, as well as condensed matter, biophysics, and nanotechnology.
The slype between the two bars admits natural light and air, and transparent bridges allow visual connections to all levels of the building.
© Peter Aaron/OTTO
Transparency
Due to the sensitivity of experiments, research lab buildings are often opaque. But the university envisioned a transformative learning environment in which a new emphasis on collaboration would spur critical innovation in the field. We achieved a physically and metaphorically transparent structure by prioritizing abundant light and views and incorporating natural gathering places within an atmosphere of openness.
The site was chosen out of ten potential locations on campus for its low level of intrinsic vibration and its proximity to other science buildings. However, the narrow rectangular landscape—roughly the size of a soccer field and contained by existing buildings—posed a unique set of challenges. To successfully integrate the new structure, we split the building mass into two thin bars, with glass-enclosed bridges connecting them.
The north bar rises from a loggia at ground level that provides a shaded, informal meeting area amongst tapered concrete columns that are evocative of the treescape. It works in tandem with the grounded south bar, which houses laboratory space. A pathway between the two channels air flow and natural light and enhances circulation among the buildings on the Science Quad. By occupying and extending the landscape, and lifting the building up within it, we continued landscape-to-building relationships at Rice in a new and modern way.
A solar study shows the degree of solar gain based on the angle of the glazing.
Energy
Another key challenge was to bring efficiency to the incredible energy demands of a physics laboratory, especially in a setting of high temperatures and humidity. A series of eight unique, layered facades mitigate the powerful effects of the Houston sun; we tuned each surface not only to its specific solar conditions but also to the aesthetics of adjacent buildings. The north façade is a fritted glass curtainwall that displays a pattern inspired by English physicist Sir Roger Penrose and suggests the scientific activities inside, while a terra-cotta and aluminum rain screen on the south side protects the laboratories from solar exposure and regulates light and privacy.
Symbols representing the classic theories of physics and astronomy are cast into the columns of the new entrance portal, extending the tradition of iconography on Rice buildings.
© Peter Aaron/OTTO
The most sensitive laboratories are located below ground and stabilized by an extremely robust concrete structure. Owing to tight controls and clean power, experiments can now run 24 hours a day, where previously they were restricted to the nighttime hours. The new facility has allowed Rice to begin experiments in using multiple laser systems to create giant “planetary” atoms whose behavior mimics that of the solar system.
Brockman Hall is a product of the careful analysis of context, culture, elements, form, iconography, and purpose in Rice's architecture. We sought to internalize the material palette at Rice, to extend the legacy of craft, and to translate historic themes into contemporary detailing as we knit the building into the landscape. The result is a refined twenty-first century expression of Rice architecture and pedagogy.


