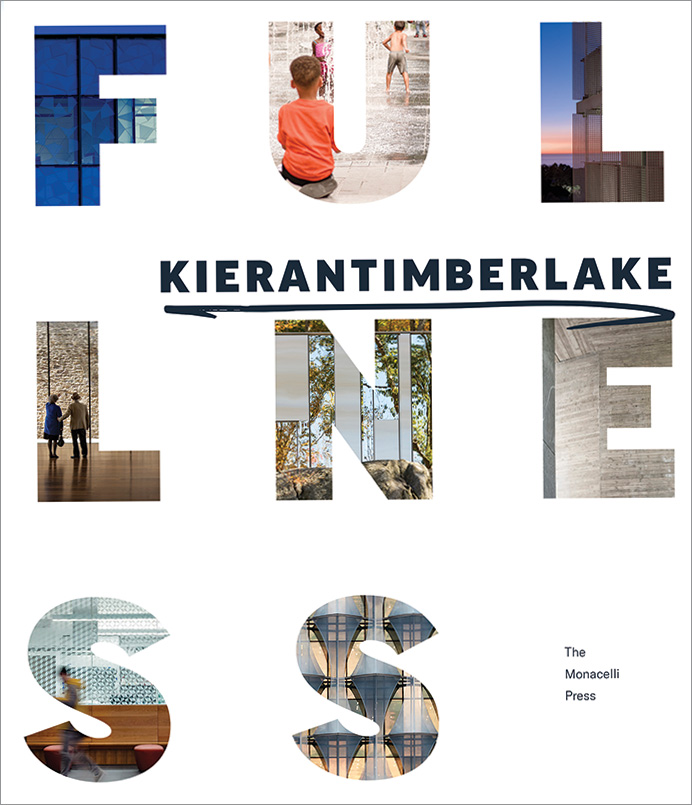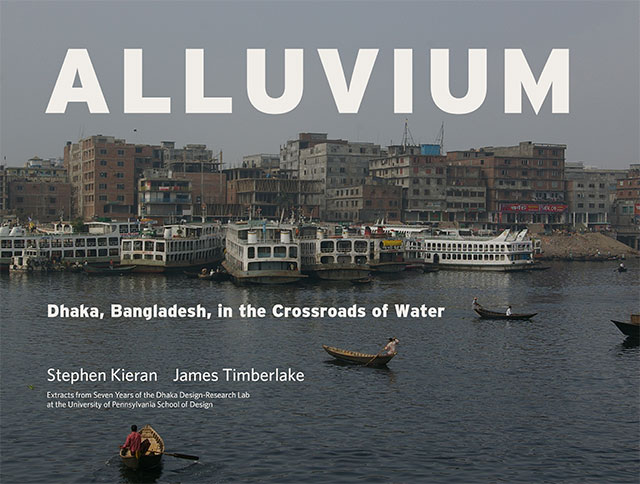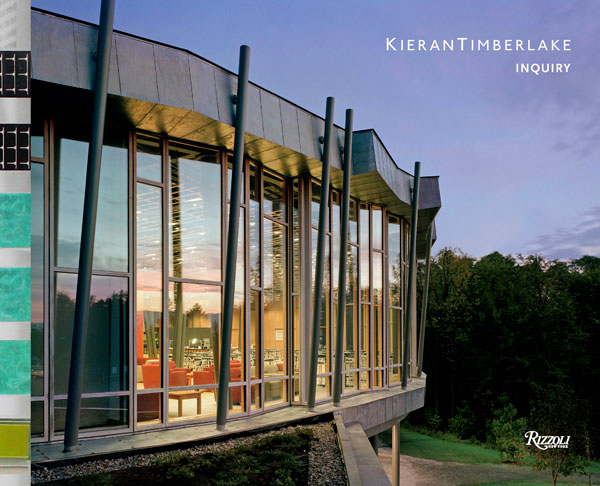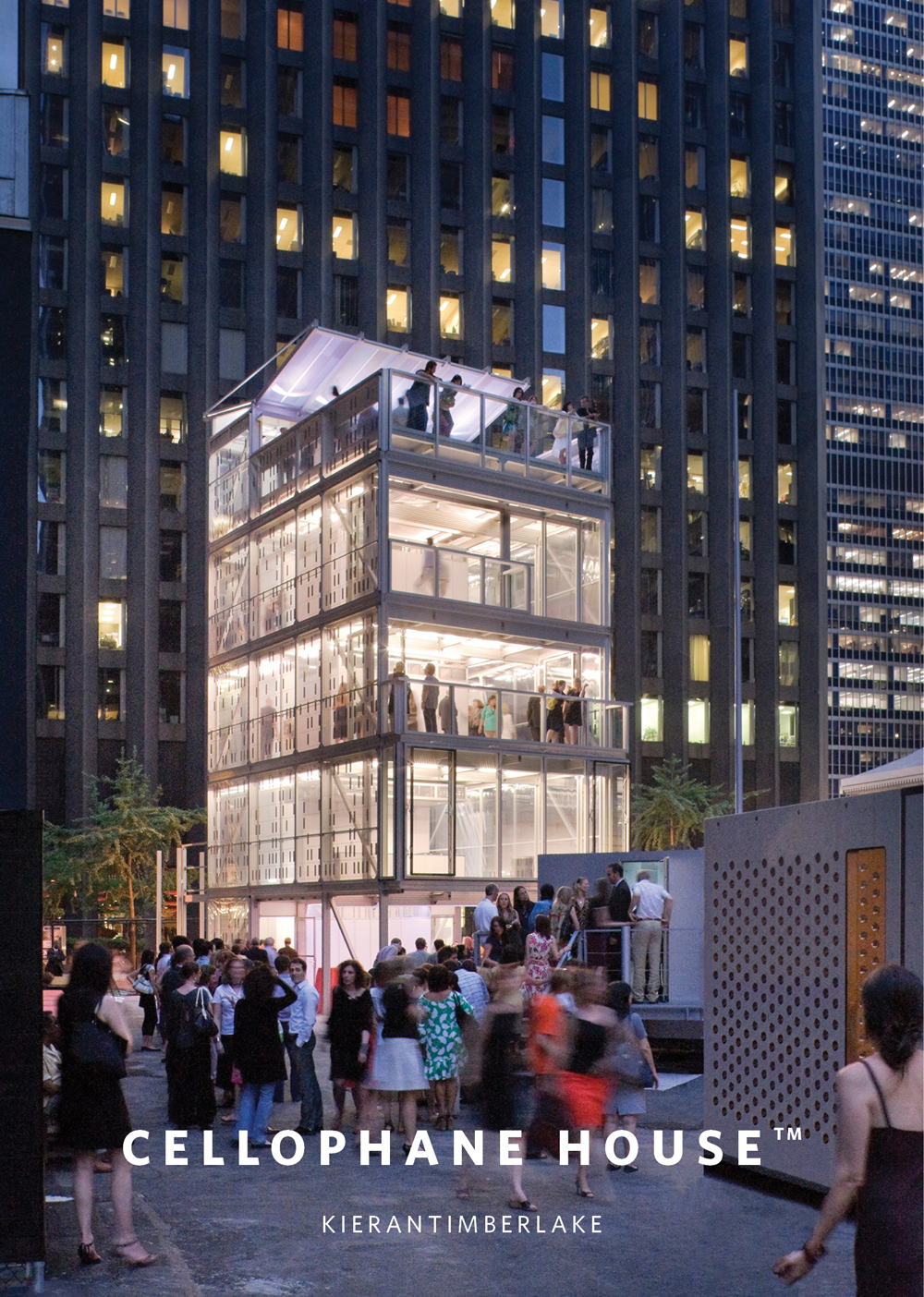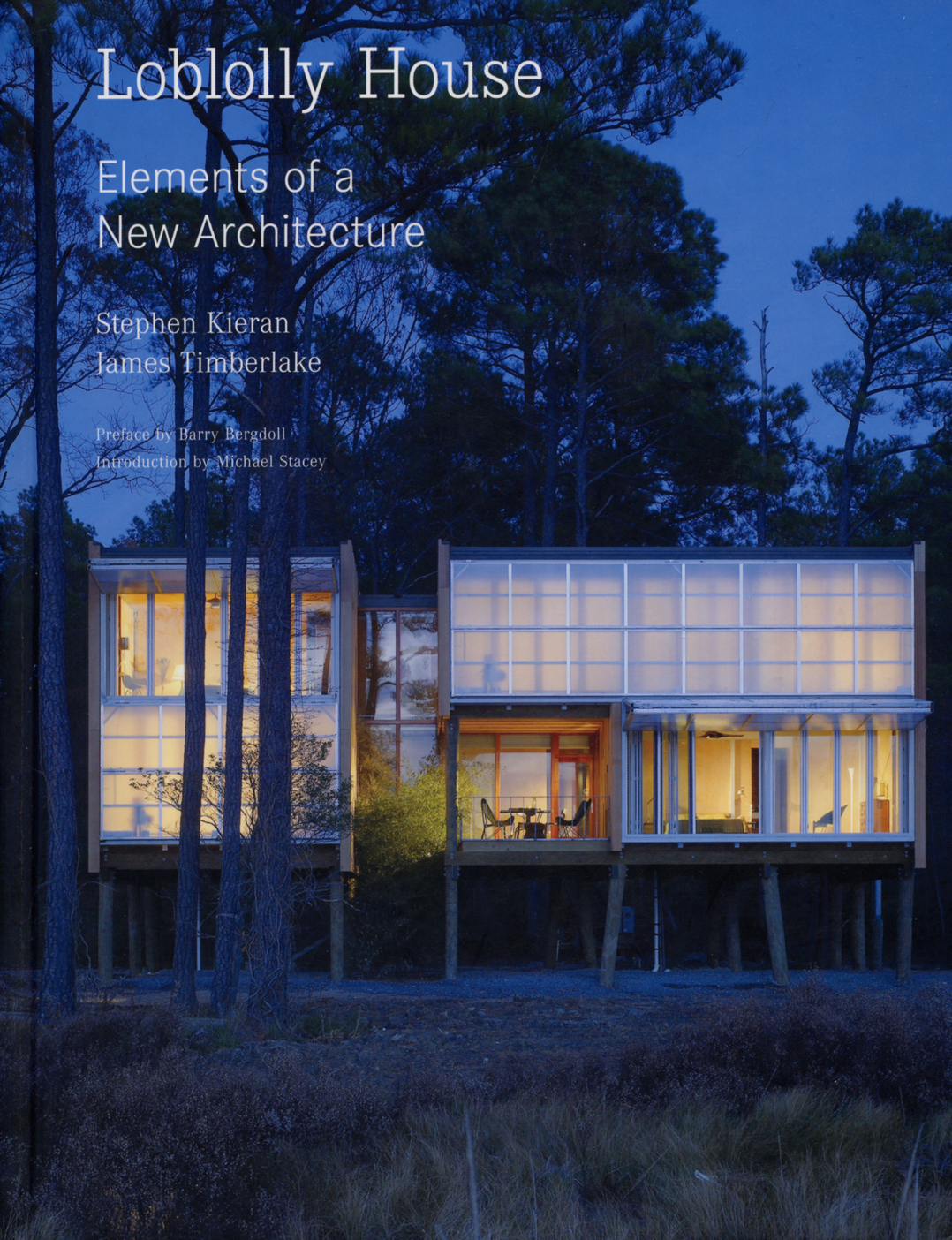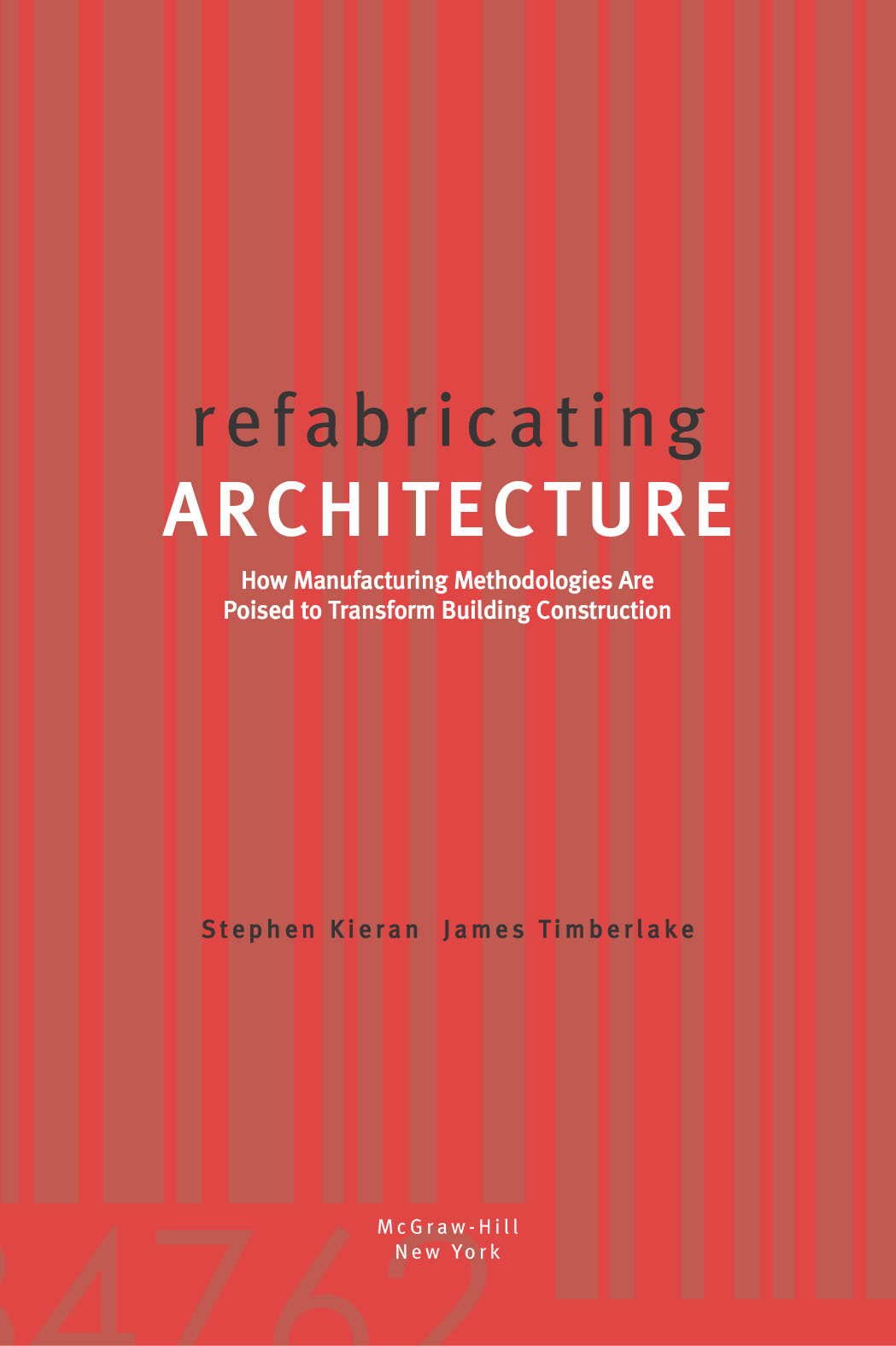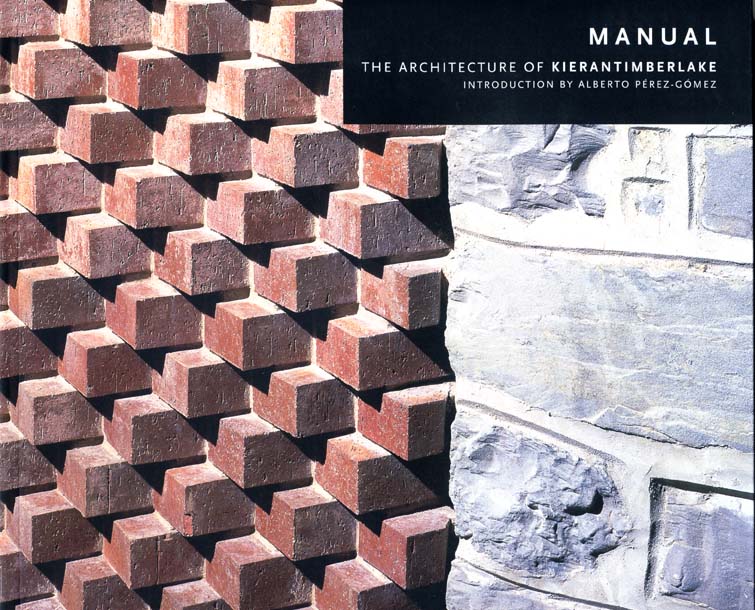KieranTimberlake: Fullness
Stephen Kieran and James Timberlake
The Monacelli Press, November 2019
ISBN: 9781580935548
KieranTimberlake: Fullness, our third monograph, focuses on the holistic impact of the work of KieranTimberlake over the past decade. Presented as a two-volume set, Fullness offers both a rich visual document and a collection of inviting narratives detailing each project's context, genesis, and aspirations. The first volume, titled All In, foregrounds the integrity of the total project, featuring panoramic photographs of the fully resolved work. The second volume, In All, offers readers a glimpse behind the scenes to the pivotal junctures that give rise to final form, illuminating not only poetic moments of discovery but also the very pragmatic tools of analysis, prototyping, and communication that inform these projects.
The interplay between the two volumes allows readers to grasp the broader scope and context for KieranTimberlake's work and to understand how beautiful design arises from a process that includes both many individuals and many (often competing) influences. The book documents and demonstrates the evolution of our process over time, the expanding role of communication in our work, and how innovative new modeling and analysis technologies can become tools for dialogue and collaboration.
Alluvium: Dhaka, Bangladesh, in the Crossroads of Water
Extracts from Seven Years of the Dhaka Design-Research Lab at the University of Pennsylvania School of Design
Stephen Kieran and James Timberlake
ORO Editions, August 2015
ISBN: 978-1941806869
Imagine the most extreme urban environment on earth—a place three times as dense as Manhattan, enveloped in a constant flow of water, beset by a relentless stream of rural migrants, plagued by annual monsoons, and threatened by climate change. Since 2007, architects Stephen Kieran and James Timberlake have directed a design-research laboratory on Dhaka, capital city of Bangladesh, for graduate students at the University of Pennsylvania School of Design. What began as a desire to help a city in need became an immersion in investigating its ebbs and flows, mapping its urban systems, and charting its development via annual visits. The result of this extended study is Alluvium: Dhaka, Bangladesh, in the Crossroads of Water, a cross-genre book that incorporates first-person narrative, documentary photography, and research-based infographics and maps to encourage new readings and perspectives.
To learn more about Alluvium, click here.
KieranTimberlake: Inquiry
Stephen Kieran, James Timberlake and Karl Wallick
Rizzoli International Publications, Incorporated
ISBN: 0847836789
By refusing to preconceive a formal answer before engaging in dialogue with clients, consultants, and fabricators, KieranTimberlake ensure that form is the result of process. Through their use of both digital and manual methods of conceptualization and production, KieranTimberlake produces work that is a unique synthesis of technique, technology, and composition. Research into the natural environment, energy, social and learning structures, materials, existing building fabric, the economics of construction, and the processes of collaboration inform their work. By undertaking a path of research into potential technologies that alter fabrication and delivery methods, and that influence the way we live in our environments, KieranTimberlake hope to reshape our expectations of architecture.
Cellophane House™
KieranTimberlake, Stephen Kieran and James Timberlake
Foreword:Sandy Isenstadt, Afterword: Billie Faircloth
KieranTimberlake, May 2011
ISBN: 978-0-9831301-3-0
Cellophane House™ chronicles the design and execution of a five-story, off-site fabricated home assembled on-site in just sixteen days as part of The Museum of Modern Art exhibition, Home Delivery: Fabricating the Modern Dwelling. Through a series of questions, this book explores several of KieranTimberlake's ongoing research agendas including speed of on-site assembly, design for disassembly, a holistic approach to the life cycle of materials, and the development of a lightweight, high-performance, energy gathering building envelope.
Also available electronically on Amazon, Barnes & Noble, and iBooks. Compatible with iPad, iPhone, iPod Touch, Kindle, Nook, Android, Mac and PC.
Loblolly House: Elements of a New Architecture
Stephen Kieran and James Timberlake
Princeton Architectural Press, June 2008
ISBN: 9781568987477
KieranTimberlake puts its ideas about streamlining the design-build process to the test in this groundbreaking house, featuring an adjustable double-skin facade. Situated on idyllic Taylors Island, off the coast of Maryland's Chesapeake Bay, Loblolly House inaugurates a new, more efficient way of building through the use of building information modeling (BIM) and integrated component assemblies. With minimal impact to the site's ecosystem, the house was manufactured off-site and lifted into place. Thousands of parts were collapsed into a few dozen prefabricated cartridges and blocks that simply slid into an industrial frame on location.
refabricating ARCHITECTURE
Stephen Kieran and James Timberlake
McGraw-Hill Professional, November 2003
ISBN: 007143321X
Preoccupation with image and a failure to look at process has led entire generations of architects to overlook transfer technologies and transfer processes. Kieran and Timberlake argue that the time has come to re-evaluate and update the basic design and construction methods that have constrained the building industry throughout its history. They skillfully demonstrate that contemporary architectural construction is a linear process, in both design and construction, where segregation of intelligence and information is the norm. They convince the reader to look at the automobile, shipbuilding, and aerospace industries to learn how to incorporate collective intelligence and nonhierarchical production structures. Those industries have proven to be progressively economic, efficient, and they yield a higher quality product while the production of buildings stagnates in the methods and practices of the ninteenth century. The transfer they envision is the complete integration of design with the craft of assembly supported by the materials scientist, the product engineer, and the process engineer, all using tools of present information science as the central enabler.
Also available in Korean and Chinese language versions
ISBN: 89-5592-056-3 (Korean)
ISBN: 978-7-112-11118-3 (Chinese)
Manual: The Architecture of KieranTimberlake
Stephen Kieran and James Timberlake
Introduction, Alberto Perez-Gomez
Princeton Architectural Press, March 2002
ISBN: 1-56898-313-1
Manual is no typical architectural monograph. It is a guidebook to how the successful Philadelphia firm KieranTimberlake builds their buildings. Manual reveals the architect's "trade secrets," opening the firm's files of details to show us how things are made. Anyone who has every looked at a building or a staircase or a shelf and wondered "how did they do that?" will find the answer in Manual. By disclosing their design strategies-illustrating them with photographs and detailed working drawings from twenty-nine built projects ranging from houses to schools, KieranTimberlake provides in this unique book a level of understanding not otherwise possible.



